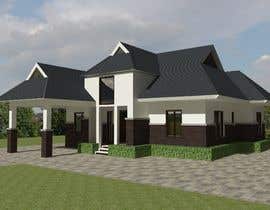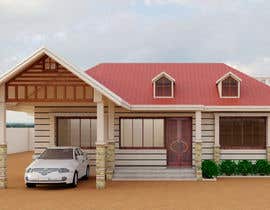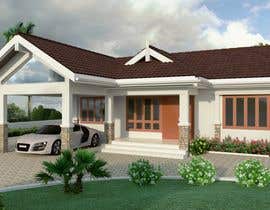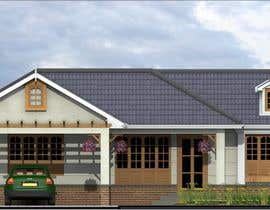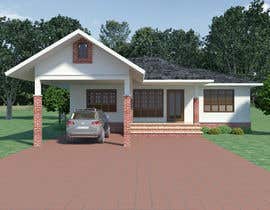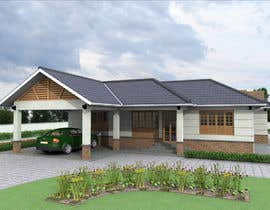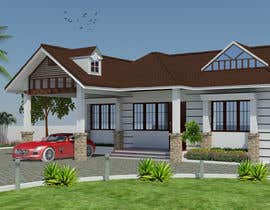3D Elevation Design for a small house plan
- Status: Closed
- Prize: $60
- Entries Received: 39
- Winner: Razu2017
Contest Brief
I have one house plan with me for which I need a frond elevation to be designed (3D, Exterior only).
I received an elevation from one of the architect, but I am not that happy in it.
So want to have a new elevation.
I am adding the floor plan with this (This is the final one)
and the 2D elevation I received (You can use a better one if you want)
Also I am attaching some sample 3D files and a rough sketch for your reference
Best Wishes
Sreejith.P.S
Recommended Skills
Employer Feedback
“He is very skilled, happy to hire again”
![]() sjith, India.
sjith, India.
Top entries from this contest
-
Razu2017 Bangladesh
-
mashukhasannabil Bangladesh
-
ARVANZ Philippines
-
ShahMax India
-
bijjuratna Nepal
-
bijjuratna Nepal
-
sushithbalu India
-
Razu2017 Bangladesh
-
Razu2017 Bangladesh
-
Razu2017 Bangladesh
-
sushithbalu India
-
Drafttech Ireland
-
ShahMax India
-
sai23freelancer India
-
Drafttech Ireland
-
ShahMax India
Public Clarification Board
How to get started with contests
-

Post Your Contest Quick and easy
-

Get Tons of Entries From around the world
-

Award the best entry Download the files - Easy!



