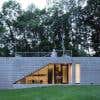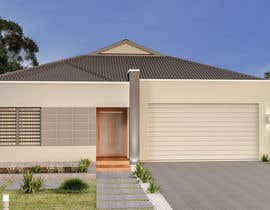3d facade of a single storey house
- Status: Closed
- Prize: $75
- Entries Received: 37
- Winner: rezonbd
Contest Brief
will provide cad file with floor plan and elevation.
Your task it to prepare day version ( with lights inside) of very high quality 3d sample illustration. As per sample finish. Finish should be very detailed and real picture quality
Wall colours can be selected from Dulux range link below:
http://www.dulux.com.au/colour/colour-wall . please use netral colours as sample facade
Aluminum Window frame colour can be Silver - Dulux brand
Door picture :
http://www.humedoors.com.au/products/entrance_doors/illusion_range/xil26#29
Roof colour:
http://colorbond.com/colour
Note: Winner will be able to do 4 more other 3d for similar house so you have oppurtunity to make more money.
Recommended Skills
Employer Feedback
“good job....”
![]() debitade, Australia.
debitade, Australia.
Public Clarification Board
-

Contest Holder - 7 years ago
I would like to Thank all the contestant. There are very talented people here who put there work on line. God well done. Keep look oit i will be posting more contest.
- 7 years ago
-

mikiyastezera
- 7 years ago
yeah
- 7 years ago
-

BewketuW
- 7 years ago
Good Contest...
- 7 years ago
-

bktiger21
- 7 years ago
Please Check #43 i modified camera angle and the scene
- 7 years ago
-

NazarLogozar
- 7 years ago
Plz check #42
- 7 years ago
-

archmamun
- 7 years ago
Please check #32 and feedback
- 7 years ago
-

archmamun
- 7 years ago
- 7 years ago
-

rezonbd
- 7 years ago
PLEASE CHECK ENTRY #31
- 7 years ago
-

salamonzsolt
- 7 years ago
Hi contest Holder, your budget is a little bit to low for a contest prize, but if you are intrested contact me, and I'll share you awsome exteriors done by me(another level than your sample). Or increase the price and I'll join. All best:)
- 7 years ago
-

Contest Holder - 7 years ago
show me what you got
- 7 years ago
-

Contest Holder - 7 years ago
you can show me sample work here tha's fine
- 7 years ago
-

bktiger21
- 7 years ago
- 7 years ago
-

BewketuW
- 7 years ago
Please check entry #24 & #25 .
- 7 years ago
-

archmamun
- 7 years ago
Please don't close this project. currently i have a project in my hand. after finished it, i will continue and submit design, try to my best. so keep it open until deadline. thanks
- 7 years ago
-

archmamun
- 7 years ago
Please check #16
- 7 years ago
-

vorteksIndia
- 7 years ago
please wait for my entry
- 7 years ago
-

javiermejiaki
- 7 years ago
Hello, will you have any comments to improve my work and leave it satisfied ??? Anything is at your command !!! Greetings.
- 7 years ago
View 2 more messages
-

javiermejiaki
- 7 years ago
Hello, regarding the first question, the facade that I present, corresponds to the file called "12066 front elevation.pdf" which is with which I worked; But I took back elements of the file called "sample facade.png" as are the access steps and the ramp of the garage. I'm going to upload another proposal that I'm working on next where I make improvements. If you require modifications or elements that substantially improve the render please, or as feedback let me know.
- 7 years ago
-

javiermejiaki
- 7 years ago
Regarding the second question you ask me, the slope looks low because of the angle of view perspective, everything is to scale, but if you want I can climb the slope of the deck to give more emphasis to this element.
- 7 years ago
-

zarost1
- 7 years ago
Hello CH, do you have some pictures of the site?
- 7 years ago
-

Contest Holder - 7 years ago
no
- 7 years ago
-

Studio3G
- 7 years ago
Work on progress . . .
- 7 years ago
-

MinaNadyFarhan
- 7 years ago
Hello,
Can you please message me ? i have an idea and i don't wanna post it here before i show it to you.
Thanks- 7 years ago
-

MinaNadyFarhan
- 7 years ago
Okay i sent you an e-mail.
- 7 years ago
-

NazarLogozar
- 7 years ago
What type of the window in maser bedroom? Is it louvre window(jalousie window)? Or is it jalousie behind the window?
- 7 years ago
-

Contest Holder - 7 years ago
Yes front master winddow is louver window
- 7 years ago
-

Contest Holder - 7 years ago
I have posted all the files I have.
- 7 years ago
-

Contest Holder - 7 years ago
we only doing façade 3d we don't need left and right
- 7 years ago
-

NazarLogozar
- 7 years ago
Hi, can you provide roof plan and (left or right) facade?
- 7 years ago
-

Contest Holder - 7 years ago
window frame is only silver. glass will be glass finish.
- 7 years ago
-

MinaNadyFarhan
- 7 years ago
Hi,
I am sorry but it's not very clear for me how do you want the colors, I mean i have ultimate freedom to choose colors ? but keep the elevation as it is right ? just to clarify.
and what about the windows ? it's not very clear in the pdf what they will look like.
i just leaving the windows area (with wood small pillars as it is)
Thanks in advance- 7 years ago
-

Contest Holder - 7 years ago
for colour selection please see sample façade. you can choose colours from there.
- 7 years ago
-

Contest Holder - 7 years ago
for colour selection please see sample façade. you can choose colours from there.
- 7 years ago
-

faisolfuady
- 7 years ago
May you save as to AutoCad 2007? Thanks alot
- 7 years ago
-

Contest Holder - 7 years ago
Thanks for the request. I have uploaded 2007 version for you. Thanks
- 7 years ago
-

faisolfuady
- 7 years ago
Thank you!
- 7 years ago
How to get started with contests
-

Post Your Contest Quick and easy
-

Get Tons of Entries From around the world
-

Award the best entry Download the files - Easy!

