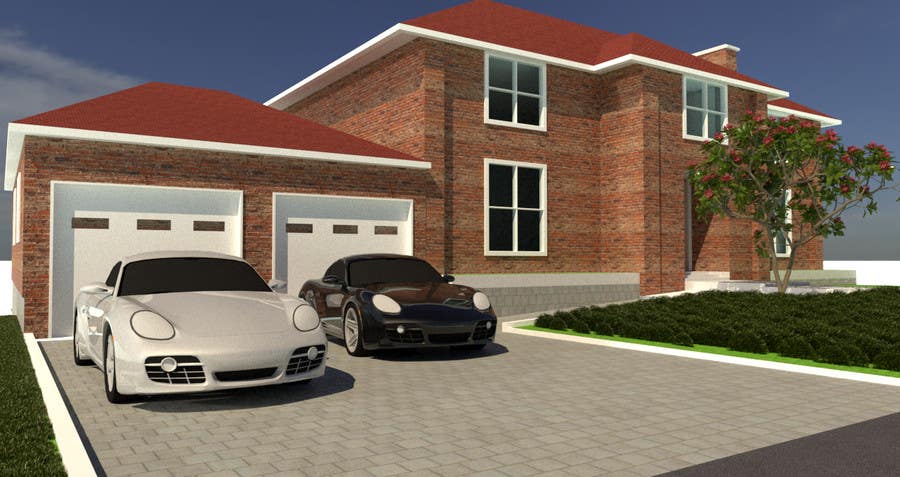Freelancer:
zoranaelek
Hello!
Thanks a lot for quick feedback on my last entry. Here attached is the corrected idea for the house extension, having in mind dimensions, with garage 650 cm added to the back wall, and with small changes in the floorplan. I also recreated the roof for the garage to be the same shape as the roof on the house. Hope you like it. Regards, Zorana





