
You're now following
Error following user.
This user does not allow users to follow them.
You are already following this user.
Your membership plan only allows 0 follows. Upgrade here.
Successfully unfollowed
Error unfollowing user.
You have successfully recommended
Error recommending user.
Something went wrong. Please refresh the page and try again.
Email successfully verified.
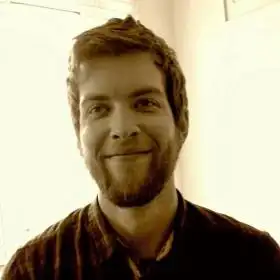

chorley, united kingdom
It's currently 7:37 AM here
Joined June 19, 2018
0 Recommendations
Duncan W.
@duncwild
3.7
3.7
100%
100%

chorley, united kingdom
100%
Jobs Completed
100%
On Budget
100%
On Time
N/A
Repeat Hire Rate
Interior architect | CAD Technician
Contact Duncan W. about your job
Log in to discuss any details over chat.
Portfolio
Portfolio
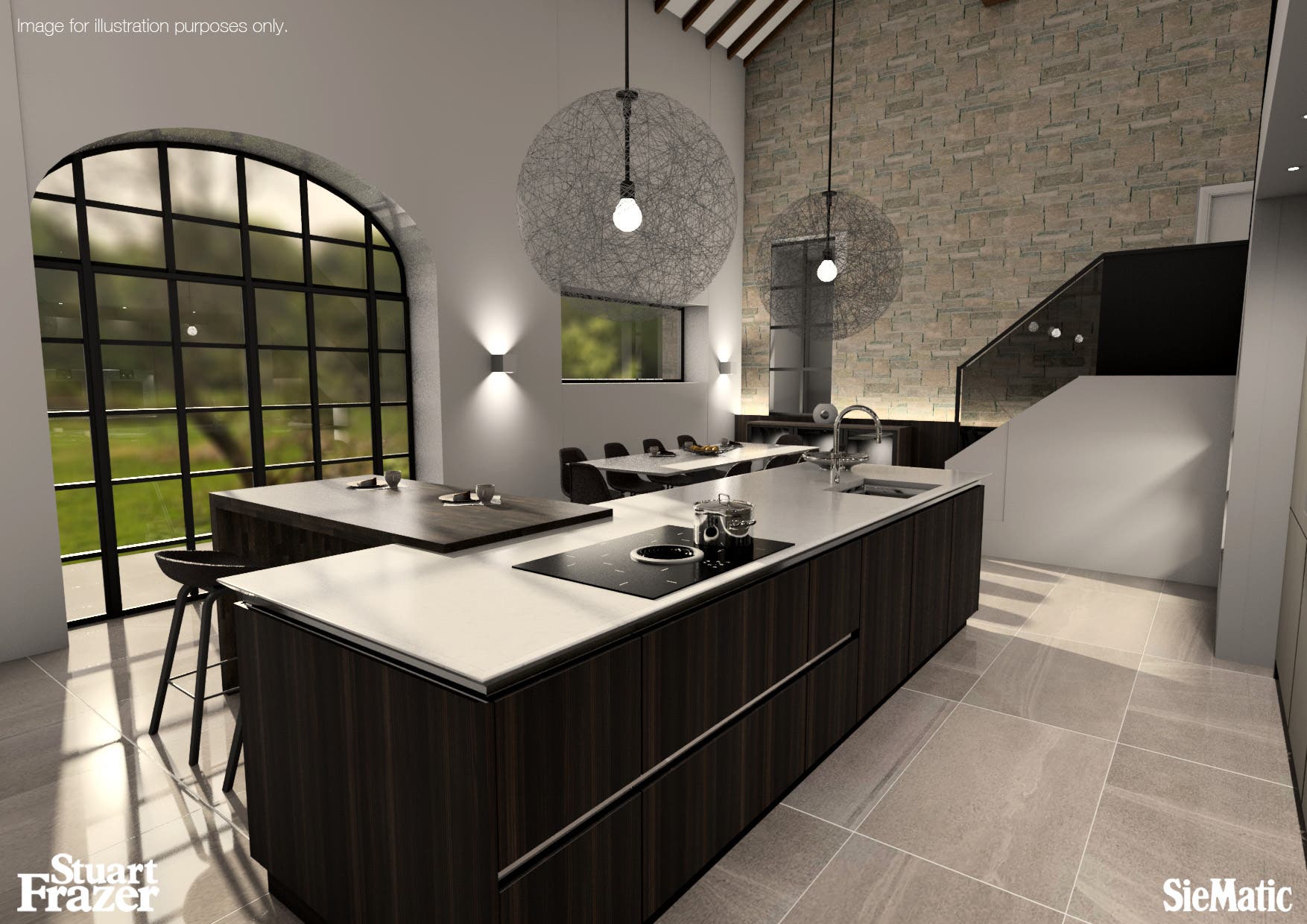

Kitchen design interior

Kitchen design interior

Kitchen design interior

Kitchen design interior

Kitchen design interior

Kitchen design interior

Kitchen design interior

Kitchen design interior

Kitchen design interior
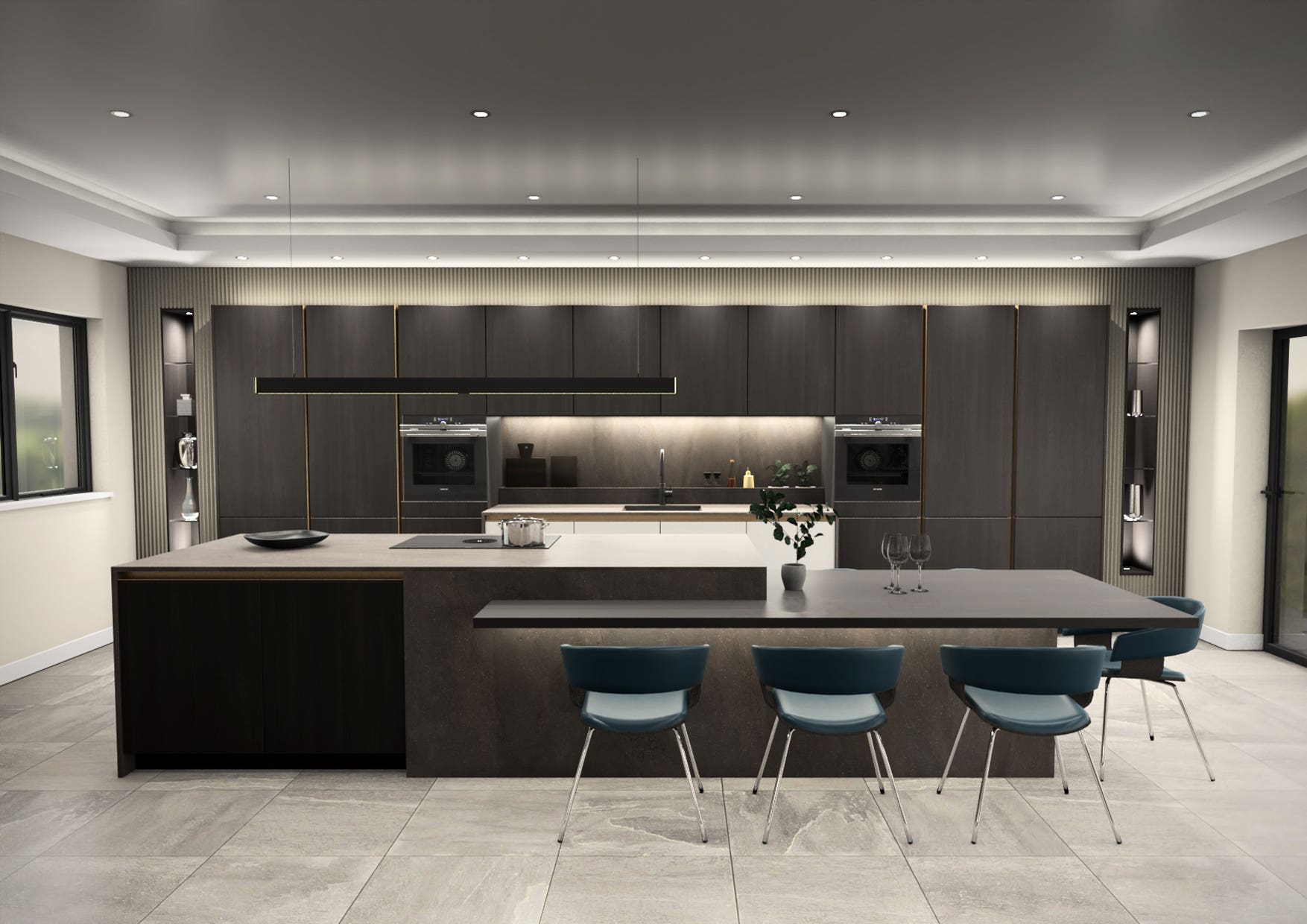

Kitchen interior design

Kitchen interior design


Interior layout
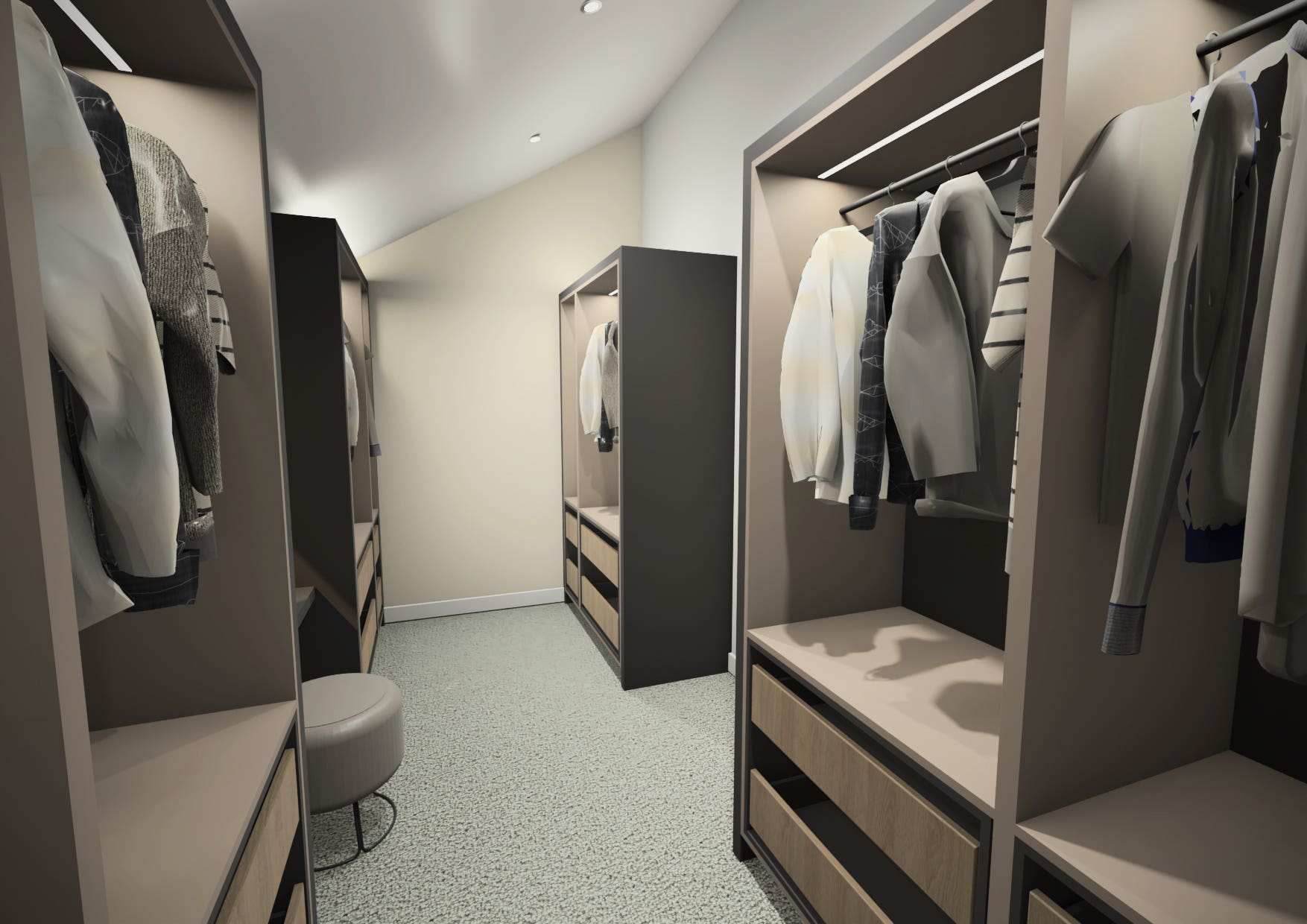

Bathroom / Bedroom / wardrobe 3D renders

Bathroom / Bedroom / wardrobe 3D renders

Bathroom / Bedroom / wardrobe 3D renders

Bathroom / Bedroom / wardrobe 3D renders

Bathroom / Bedroom / wardrobe 3D renders

Bathroom / Bedroom / wardrobe 3D renders

Bathroom / Bedroom / wardrobe 3D renders

Bathroom / Bedroom / wardrobe 3D renders
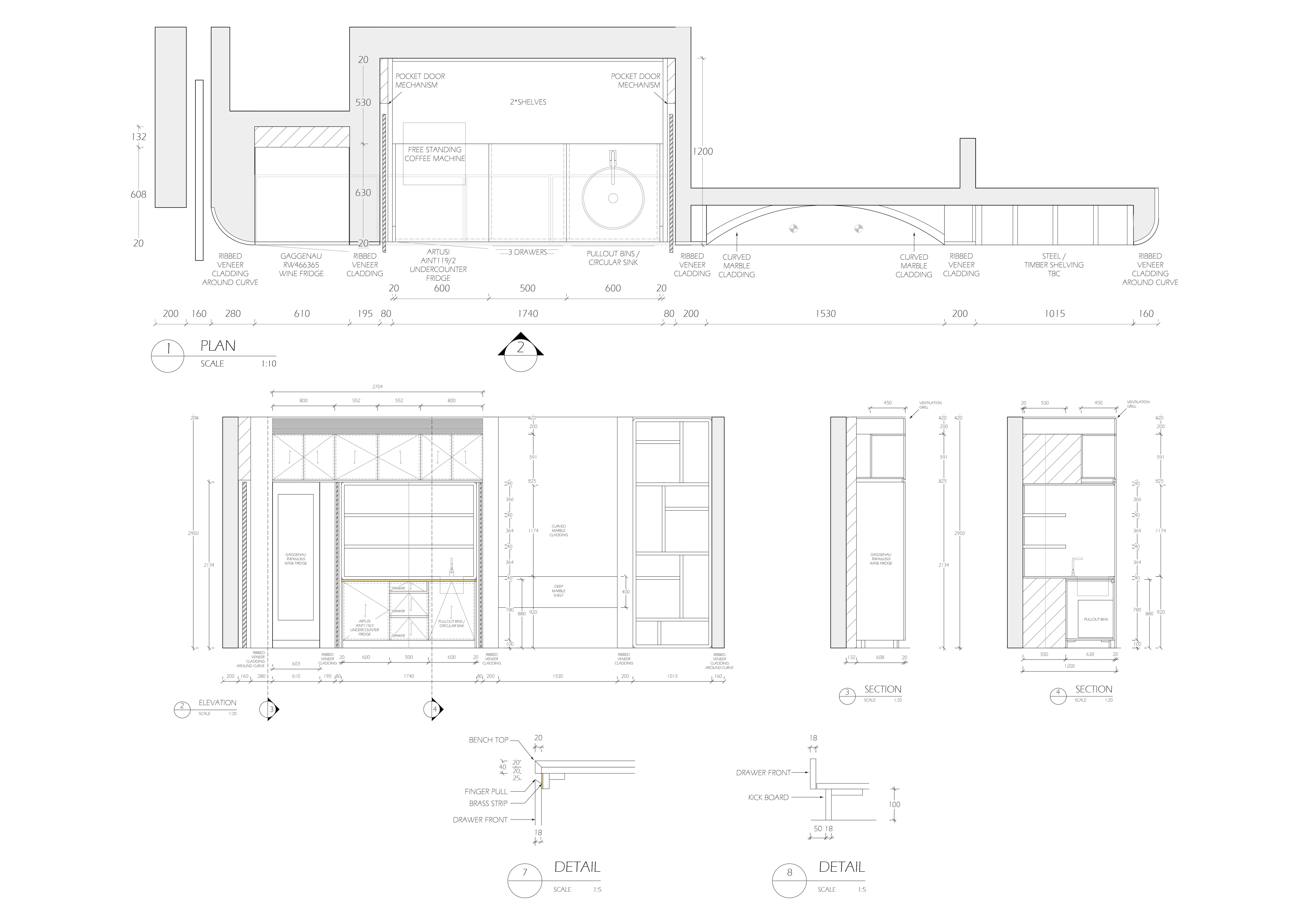

Interior Joinery layouts

Interior Joinery layouts

Interior Joinery layouts

Interior Joinery layouts

Interior Joinery layouts
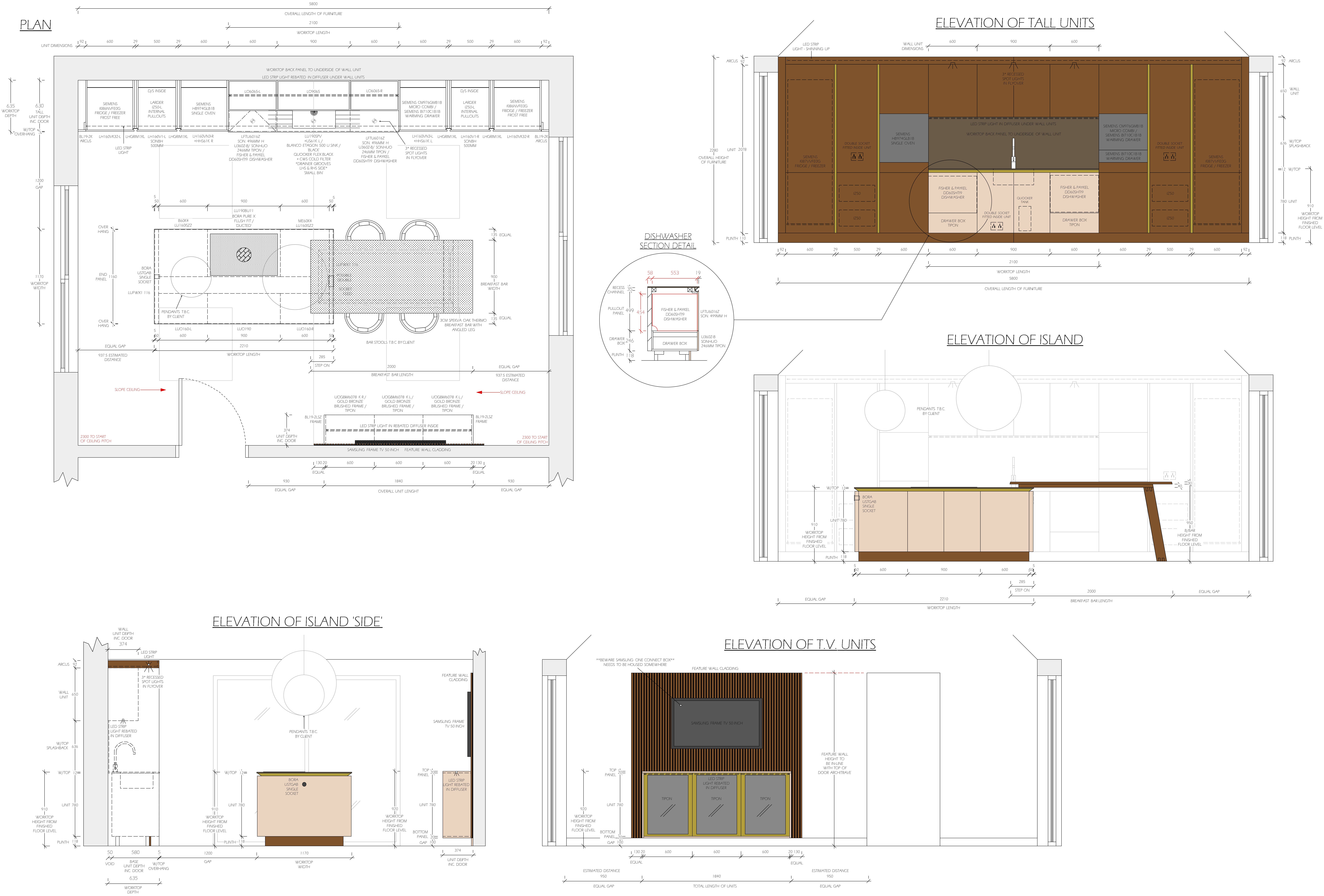

Kitchen interior design

Kitchen interior design


Kitchen design interior

Kitchen design interior

Kitchen design interior

Kitchen design interior

Kitchen design interior

Kitchen design interior

Kitchen design interior

Kitchen design interior

Kitchen design interior


Kitchen interior design

Kitchen interior design


Interior layout


Bathroom / Bedroom / wardrobe 3D renders

Bathroom / Bedroom / wardrobe 3D renders

Bathroom / Bedroom / wardrobe 3D renders

Bathroom / Bedroom / wardrobe 3D renders

Bathroom / Bedroom / wardrobe 3D renders

Bathroom / Bedroom / wardrobe 3D renders

Bathroom / Bedroom / wardrobe 3D renders

Bathroom / Bedroom / wardrobe 3D renders


Interior Joinery layouts

Interior Joinery layouts

Interior Joinery layouts

Interior Joinery layouts

Interior Joinery layouts


Kitchen interior design

Kitchen interior design
Reviews
Changes saved
Showing 1 - 2 out of 2 reviews
$300.00 AUD
CAD/CAM
Building Architecture
Home Design
AutoCAD
3D Modelling


•
£400.00 GBP
Graphic Design
Photoshop
Illustrator
Painting
C

•
Experience
Freelance CAD designer
Jan 2011 - Present
highly proficient in 2D spatial planning, technical joinery detailing and 3D visualization in an interior & exterior setting.
I can cover all aspects of design from initial drafting, ideation and concepts, all the way up to completion.
Senior CAD Technician
Sep 2019 - Jan 2022 (2 years, 4 months)
-manage design workflow in a busy team to a high level.
-highly skilled in graphical layouts and design.
-Create highly detailed plans, visuals and technical drawings,
-consult with contractors, clients and architects regarding project details.
-Relaying information into tangible and effective presentation boards in the matter of 2D planning and 3D visualization.
-Providing technical information on details that need solving.
Junior CAD Technician
May 2016 - Sep 2019 (3 years, 4 months)
Shadowed senior CAD technicians to gain the hands-on experience needed from start to completion.
Create complex kitchen design plans from hand drawn sketches.
Generate highly detailed CAD visuals direct from the detailed plans.
Work directly with Lead kitchen designers to deliver finalized CAD work for clients.
Education
Product Design
(3 years)
Contact Duncan W. about your job
Log in to discuss any details over chat.
Verifications
Certifications
Browse Similar Freelancers
Browse Similar Showcases
Invite sent successfully!
Thanks! We’ve emailed you a link to claim your free credit.
Something went wrong while sending your email. Please try again.
Loading preview
Permission granted for Geolocation.
Your login session has expired and you have been logged out. Please log in again.