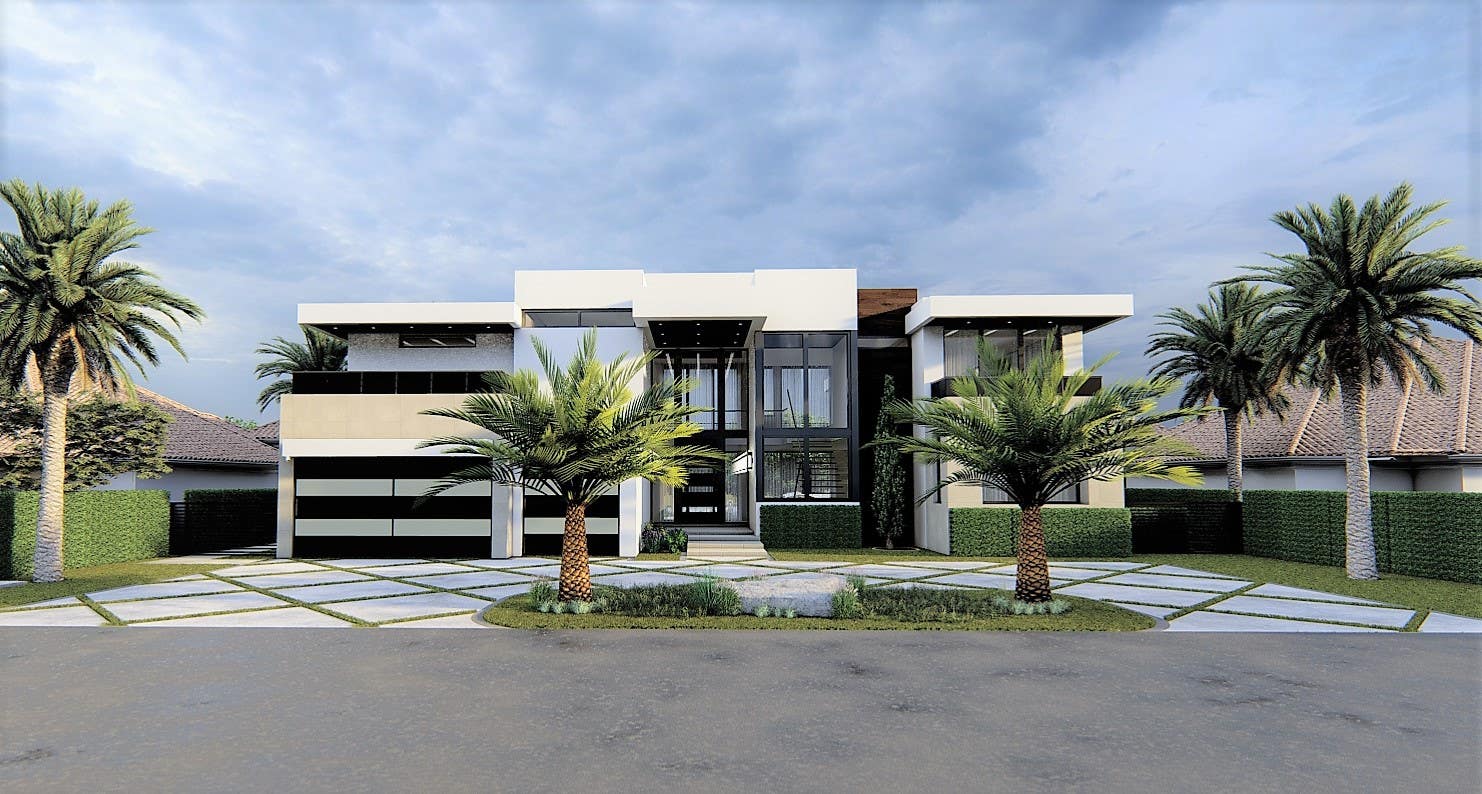
You're now following
Error following user.
This user does not allow users to follow them.
You are already following this user.
Your membership plan only allows 0 follows. Upgrade here.
Successfully unfollowed
Error unfollowing user.
You have successfully recommended
Error recommending user.
Something went wrong. Please refresh the page and try again.
Email successfully verified.


noida, india
It's currently 9:52 AM here
Joined May 16, 2016
128 Recommendations
Pragya Jyoti P.
@pragyajprajapati
8.2
8.2
85%
85%

noida, india
99%
Jobs Completed
98%
On Budget
95%
On Time
25%
Repeat Hire Rate
Architect, Interior designer & 3D Modeler
Contact Pragya Jyoti P. about your job
Log in to discuss any details over chat.
Portfolio
Portfolio


Interior design for office

Interior design for office

Interior design for office

Interior design for office

Interior design for office

Interior design for office

Interior design for office

Interior design for office

Interior design for office

Interior design for office

Interior design for office

Interior design for office


3D interior design of kitchens

3D interior design of kitchens

3D interior design of kitchens

3D interior design of kitchens

3D interior design of kitchens

3D interior design of kitchens

3D interior design of kitchens

3D interior design of kitchens

3D interior design of kitchens

3D interior design of kitchens

3D interior design of kitchens

3D interior design of kitchens


Interior design of kitchens

Interior design of kitchens

Interior design of kitchens

Interior design of kitchens

Interior design of kitchens

Interior design of kitchens

Interior design of kitchens

Interior design of kitchens

Interior design of kitchens

Interior design of kitchens

Interior design of kitchens

Interior design of kitchens


3D exterior design and rendering

3D exterior design and rendering

3D exterior design and rendering

3D exterior design and rendering

3D exterior design and rendering

3D exterior design and rendering

3D exterior design and rendering

3D exterior design and rendering

3D exterior design and rendering

3D exterior design and rendering

3D exterior design and rendering

3D exterior design and rendering


Interior design of bedrooms

Interior design of bedrooms

Interior design of bedrooms

Interior design of bedrooms

Interior design of bedrooms

Interior design of bedrooms

Interior design of bedrooms

Interior design of bedrooms

Interior design of bedrooms

Interior design of bedrooms

Interior design of bedrooms


Interior design of living rooms

Interior design of living rooms

Interior design of living rooms

Interior design of living rooms

Interior design of living rooms

Interior design of living rooms

Interior design of living rooms

Interior design of living rooms

Interior design of living rooms

Interior design of living rooms


Interior design for office

Interior design for office

Interior design for office

Interior design for office

Interior design for office

Interior design for office

Interior design for office

Interior design for office

Interior design for office

Interior design for office

Interior design for office

Interior design for office


3D interior design of kitchens

3D interior design of kitchens

3D interior design of kitchens

3D interior design of kitchens

3D interior design of kitchens

3D interior design of kitchens

3D interior design of kitchens

3D interior design of kitchens

3D interior design of kitchens

3D interior design of kitchens

3D interior design of kitchens

3D interior design of kitchens


Interior design of kitchens

Interior design of kitchens

Interior design of kitchens

Interior design of kitchens

Interior design of kitchens

Interior design of kitchens

Interior design of kitchens

Interior design of kitchens

Interior design of kitchens

Interior design of kitchens

Interior design of kitchens

Interior design of kitchens


3D exterior design and rendering

3D exterior design and rendering

3D exterior design and rendering

3D exterior design and rendering

3D exterior design and rendering

3D exterior design and rendering

3D exterior design and rendering

3D exterior design and rendering

3D exterior design and rendering

3D exterior design and rendering

3D exterior design and rendering

3D exterior design and rendering


Interior design of bedrooms

Interior design of bedrooms

Interior design of bedrooms

Interior design of bedrooms

Interior design of bedrooms

Interior design of bedrooms

Interior design of bedrooms

Interior design of bedrooms

Interior design of bedrooms

Interior design of bedrooms

Interior design of bedrooms


Interior design of living rooms

Interior design of living rooms

Interior design of living rooms

Interior design of living rooms

Interior design of living rooms

Interior design of living rooms

Interior design of living rooms

Interior design of living rooms

Interior design of living rooms

Interior design of living rooms
Reviews
Changes saved
Showing 1 - 5 out of 50+ reviews
€750.00 EUR
Building Architecture
3D Rendering
AutoCAD
Interior Design
3D Modelling
+1 more
G

•
$450.00 USD
Building Architecture
3D Rendering
AutoCAD
Interior Design
3D Modelling
+1 more


•
$300.00 USD
Building Architecture
3D Rendering
AutoCAD
Interior Design
3D Modelling
+1 more
H

•
$500.00 USD
Building Architecture
3D Rendering
AutoCAD
Interior Design
3D Modelling
+1 more
D

•
$120.00 USD
Building Architecture
3D Rendering
AutoCAD
Interior Design
3D Modelling
+1 more


•
Contact Pragya Jyoti P. about your job
Log in to discuss any details over chat.
Verifications
Certifications
Top Skills
Browse Similar Freelancers
Browse Similar Showcases
Invite sent successfully!
Thanks! We’ve emailed you a link to claim your free credit.
Something went wrong while sending your email. Please try again.
Loading preview
Permission granted for Geolocation.
Your login session has expired and you have been logged out. Please log in again.