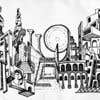
AutoCad 2D House Plans - repost 3
€8-30 EUR
Paid on delivery
AutoCad 2D. Required DWG file (for AutoCad 2011) Two Floor Plans, Three Elevations, One Sectional View and One Roof Plan all showing the Existing views for a semidetached house. There may be additional work required to show the proposed views once they are known, but this can be negotiated separately at a later date.
This job involves:
Taking existing AutoCad DWG file (but only One Existing Elevation, Two Existing Floor Plans) checking the DWG file to another PDF file with hand written dimensions overlaid on the Elevation and Floor Plans, this is to ensure compliance with the DWG file. The original DWG file prepared was a draft, but I know there are some errors that need correcting. The work is in relation to a semidetached house over three floors, but only two floor plans are required. There is some building work going on involving some external steps on the building, but some assumptions will be required to be made from photos. However help / direction can be given if required. The job will also involve looking at photos to reconcile the views, pick out architectural features, position of drain pipes, to get the look and feel of windows etcetera.
This is one job, but generally I am looking for help with other on-going AutoCad Architectural Projects. Mostly the details for jobs come from sketches, 2d drawings, photos, pdf’s and written notes.
Ideal Candidate would:
• Be able to interpret sketches and specifications to create a complete design and where applicable be able to make sensible assumptions.
• Be proficient with AutoCAD.
• Be organized with layers and dimensions.
• Plan jobs giving sensible deadlines to ensure jobs are done within scheduled time.
• Recognise the importance for detail.
• Check work before submitting to ensure work done reconciles with other work done where applicable.
• Communicate online on the status, progress and issues or they require help.
• Be able to match and maintain graphic style and drafting standards.
• Be able to recommend improvements where they see fit.
• Be able to communicate in good English.
If the candidate was also able to produce 3d and is proficient in rendering drawings this would be an advantage, but not necessary and not required for this specific job.
One sample of existing elevation view in PDF format (also availble in DWG) is attached below.
Project ID: #4962349
About the project
40 freelancers are bidding on average €64 for this job
Hello! I am interested. Posses extensive experience in similar projects. For quality of my work, you can check my employer reviews. Hope to hear from you. Regards!
My team includes Architectural and Structural personnel. We are capable of producing architectural and structural design concepts, drawings and renderings within given period of time and look forward to start and susta More
We want to do this job. We have been working in a group. So we are sure to complete this job successfully in time.
Interested in this job ! I do this on a daily basis , being an architect and working in autocad and archicad
Good Day, I can do this work Please see my profile . I have also good working experience. Work responsibility: • Preparing shop drawings with the reference of tender drawings. • Preparing shop drawings for Ar More
Best Designer AutoCad 2D. Required DWG file (for AutoCad 2011) Two Floor Plans, Three Elevations, One Sectional View and One Roof Plan all showing the Existing views for a semidetached house. There may be additional w More
I'm an experienced CAD Technician who is new to Freelance and is looking to kick start my profile. For this reason I am offering a low bid in exchange for positive feedback if you are satisfied with my work. I currentl More
I can do any drawing using autocad 2d but I can`t find any attached file Thank you for your interest rehab
hi, im an architect with 11 years of experience, you can see my work at the web site pa-arq.com. let me help you
Hi,I am an architect with 5 years of experience in project development, my area of work ranges from design to drafting (using AutoCAD). Really fast delivery. I'm ready to start
Hi I can do this job and can understand your requirement Please check my profile for details thankyou



















