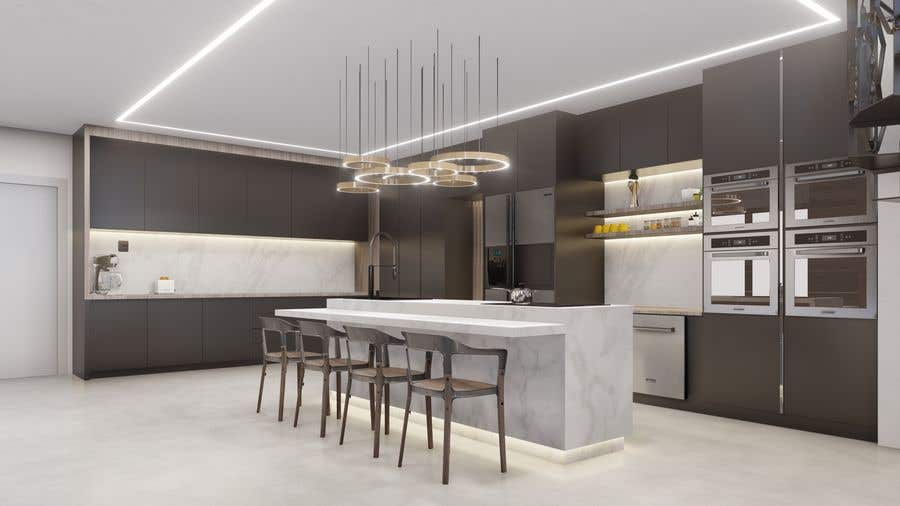Freelancer:
Imob3D
Winner
Update Kitchen Design 3D and 2D
Hello! I made the changes as requested, I changed the location of the fridge leaving it on the same wall as the ovens, but still keeping a safe distance for the cold/hot temperature not too close, this change allowed me to create the work triangle. I made a 2D plan and a detailed view of the project. I am available to change any necessary details, thank you very much. I look forward to your feedback!












