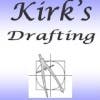
Floor plans and elevations
$10-30 CAD
Paid on delivery
Creating 2 floor plan with elevations
Project ID: #22286748
About the project
Awarded to:
hi there i am an architect, i have 10 years of experience on 2d floor plan and elevation design in autoCAD, i am able to do your works very expertly, i am able to do until your satisfaction
25 freelancers are bidding on average $107 for this job
Hello dear, I am a M.Sc. Engineer. I am expert in drafting and designs using Autocad so I can help you for sure in your task and I will finish it in the required time. Thanks.
Hi, I have above 14 years experience in Auto CAD project. I can submit the file tomorrow in .dwg and .pdf format. Thanks, Ananta
Peace! Would you like to get more than your expectations, I am a professional Architect with years of experience in making Architectural documents and visualizations, feel free to contact me if you think we can work t More
I am interested in your project for 2d floorplans and elevations. I have over 25 years of AutoCAD drafting/design experience working with commercial and residential projects. If you can provide me a sketch or idea of More
Hi. I am an architect. I am good at autocad program and architectural planning. I think you need autocad plan and elevation drawings. Can you please give more infırmation about work? Feel free to contact me on via cha More
Hello sir , I'm a Civil Engineer and having excellent experience of 4+ years in AutoCAD (2d house planning and designing) and 3Dsmax+Vray (3D house planning/Interior/Exterior designing).I wants to complete your work ac More
Hi there I am Muarif, senior 2D/3D designer with 8 years of experience. After reading over your job description I have understood what you want. Could you please share the rudimentary idea with me? I can assure you tha More
*****Hello!*****Thanks for your job posting. I have read your description carefully and am very interested in your project. I am an architect who have experiences in residential and commercial building design for 7 ye More
I Understand your Project!!Are you looking to transform your ideas into reality? You clicked right! We are a professional design studio. If you would like to order Project of your own please:
Hallo, Sir. I’m interested in your project. I have a good experience in AutoCAD drawing. Have a lot of successfuly finished 2D building plan, engineering installation, 3D drawing projects in past.
i can do this job i can plan and make lelevaiton with auto cad hope a reply FROM YOU regards aSGOR
Hello, I want to work for you. I have over 12 year experience using AutoCAD and Revit as an architect. Will be glad to hear from you. Chidi
Hi Dear, I am an interior designer , and I would like to help you in this project also I have Professional Certificate in autocad so I can do the project Professionally , So can you contact with me and give me Details More
Consider your job done I have a huge experience in all architecture design I read carefully your need Ready to give you best quality in draft and more than one idea in design
I m well in auto cad & will finish your project within time Relevant Skills and Experience Having more than 8years of experience in auto cad & mechanical design engineering
Hello sir , I'm a Civil Engineer and have 7 yr. experience in AutoCAD (2d house planning and designing), I wants to complete your work according to your all requirements and with between time please contact me. Thank More




















