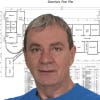
CAD Drawings from measured survey
£20-250 GBP
Paid on delivery
I provide architectural services for extensions and new build houses in London and need someone who can convert hand drawn measured surveys into plans, elevations, and a section to be used for Planning Applications.
I need fixed costs per project, and would ask that you provide a fixed cost to prepare these drawings for a medium sized semi-detached UK house as a basis for gauging prices.
There will be opportunities for many future projects from this if the freelancer performs well.
Project ID: #14635779
About the project
43 freelancers are bidding on average £179 for this job
Hi ! Your project is of much interest to me and I would be pleased to do it. During my work, I will provide the ultimate revisions and make all the necessary changes upon request until you are completely satisfied. B More
Hi, we are interested to work on this project. kindly consider us and please share details so we can help you. we assure you quality work and professionalism. looking to discuss further at chats. Thank you.
young energetic and experienced Architectural & mechanical CAD designer. expert AutoCAD 2D/3D 3d printing, autodesk fusion 360 and sketchUP user. 100 % work satisfaction. please consider. thank you Relevant Skil More
Provide Architectural drafting services. Relevant Skills and Experience I am an experienced architect having all required skills and a proven track record. Proposed Milestones £138 GBP - as per posting
Dear Client. I am an Architect and have over 10 years experience in designing buildings and Interiors as well as any form of Graphic Designing Please note that I have all the knowledge and skill to take up and comple More
Hi my name is Abraham, I am a licensed architect specialized in drawings of architecture plans. I would like to work in your project. Best regards. Relevant Skills and Experience I have vast experience in architect More
I can show you my recent working on 3D modeling and Rigging. Hi, services of an experienced and skillful 3D designer and modeler are available, Your 3D Model will be designed as per your needs and expectations, with More
Hello! I'm Roberto and I want to do this for you, I'm an Arquitect proficient with AutoCAD as you can see in my portfolio and I have time to start right now, you can expect a job done professionally. Relevant Skills a More
What you will get from me: • Professional work • Satisfaction of Work • On time delivery of work Stay tuned, I'm is still working on this proposal.
converting hand drawings to Autocad Architectural drawings, plans, sections, elevation, and if you need sketch up 3D with materials, updates available any time, respecting deadlines Relevant Skills and Experience Over More
Hi, I just checked the description you have provided regarding the project and would be a pleasure to assist you on your project. I will work with full dedication to give you the best output within the desired timef More
autocad revit Relevant Skills and Experience have done similar projects in both autocad and revit Proposed Milestones £150 GBP - plan elevation
I have expertise in Autocad and various other software tools. My expertism comes from my current job hence is helpful in giving quality work at short time.



















