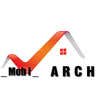Office building layout
- Status: Closed
- Prize: $777
- Entries Received: 51
- Winner: ghaniya04
Contest Brief
Layout design of a new single story office building
Lot layout uploaded:
Building is light green
North side white is street and parking lot parking lot
South side white is patio - this and move anywhere along the south side (keep it at least 25' from east end)
Building Details:
a. Single story, 152’L x 94’W x 12.5’H ceilings (46.3m x 28.7m x 3.8m). Mostly open floor plan
b. Open to ceiling with exposed ducts, electrical, data cabling
c. Most efficient use of floor space including:
i. 7’x7’ (2.13m) cubicles with at least 30” vertical height from floor to work surface
ii. 5’(1.52m) Aisles between cubicles, offices, walls
iii. Cafeteria/break room:
1. Area that will double as a company-wide meeting space
2. Refrigerators, stove, dishwasher, coffee makers, cabinets
iv. (2) Water/Coffee Station Areas
v. Outdoor patio area on the south side with furniture, grill, wind breaks and optional shading
vi. (2) small bathrooms with toilet and shower in each
vii. Large men’s bathroom (5) toilets, (5) urinals
viii. Large women’s bathroom (5) toilets
ix. One large conference room 24’x12’ (7.32m x 3.66) for up to 18 persons with large screen TV
x. (4) private offices with windows to cubicle area and outside 14’ x 10’ (4.27m x 3.05m)
xi. (2) 10’ x 10’ (3.05m x 3.05m) conference rooms
xii. (1) Break/lunch room to accommodate up to 30 with tables and chairs
xiii. 200+SF (18.6sm) light assembly area
xiv. 200+SF (18.6sm) inventory room
xv. 200+SF (18.6sm) Shipping and receiving area with 7’ minimum exterior double doors
xvi. 200+SF (18.6sm) network/server/utility(?) room
d. (8) Large screen smart TVs distributed around cubicles area
e. Sound deadening materials to keep conversations quiet as possible in an open area
• 2d layout
• 3d model of space
• Finished documents delivered in autocad dwg format if possible
Original notes:
- Desired Layout Style: Combination of offices, conference rooms, bathrooms, break rooms, and water stations
- Estimated Size: 152' x 94' with 12.5' ceilings
- Number of Employees: 51 or more
Skills and Experience:
- Architectural design and space planning expertise
- Knowledge of building codes and regulations
- Experience in creating efficient and functional office layouts
- Familiarity with furniture and equipment placement for optimal workflow
- Ability to incorporate ergonomic design principles
- Proficiency in CAD software for creating detailed floor plans
- Strong communication skills to collaborate with the client, builder, etc.
Recommended Skills
Employer Feedback
“Good layout drawing. ”
![]() cthomas57, United States.
cthomas57, United States.
Top entries from this contest
-
Erma2447 Ethiopia
-
fariznurfajrin Indonesia
-
nsdesigns00 Egypt
-
chehafiz95 Malaysia
-
ahmedassad902 Egypt
-
bebo1979tayson Egypt
-
glnrbulut Turkey
-
keyamoni18sep Bangladesh
-
holanxy Nigeria
-
zahranmohamed365 Egypt
-
bebo1979tayson Egypt
-
raniaali22 Egypt
-
raniaali22 Egypt
-
ahmedassad902 Egypt
-
ahmedassad902 Egypt
-
OarsDesign Turkey
Public Clarification Board
How to get started with contests
-

Post Your Contest Quick and easy
-

Get Tons of Entries From around the world
-

Award the best entry Download the files - Easy!






































