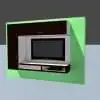
Finalizing 2d Architectural working drawing for a residential building
$30-250 USD
Completed
Posted over 9 years ago
$30-250 USD
Paid on delivery
This project is already designed and it is ready in Autocad drawings but I want to add an additional basement floor to it , and edit all the 4 elevations and sections .
- My requirements :
1- Edit the ground floor Entrance according to the additional basement floor and site levels .
1- Edit all the 4 Elevations and the section for the building.
2- Add 1 more detailed section for the water tank , and the total height must be 3.00 meter .
3- Edit the site plan according to the new entrances from Ground and the basement .
Note : The drawings are in arabic language and must be finished in Arabic language .
Project ID: 6951571
About the project
24 proposals
Remote project
Active 9 yrs ago
Looking to make some money?
Benefits of bidding on Freelancer
Set your budget and timeframe
Get paid for your work
Outline your proposal
It's free to sign up and bid on jobs
24 freelancers are bidding on average $220 USD for this job

5.4
5.4

5.2
5.2

4.7
4.7

0.0
0.0

0.0
0.0

0.0
0.0

0.0
0.0

0.0
0.0

0.0
0.0

0.0
0.0

0.0
0.0

0.0
0.0

0.0
0.0

0.0
0.0

0.0
0.0
About the client

jeddah, Saudi Arabia
29
Payment method verified
Member since Apr 2, 2014
Client Verification
Other jobs from this client
$750-1500 USD
$250-750 USD
$30-250 USD
$250-750 USD
$30-250 USD
Similar jobs
₹600-1500 INR
$50-100 USD
$90-100 USD
₹600-1500 INR
$1000 USD
$30-250 USD
$250-750 USD
$30-250 USD
$10-30 USD
€250 EUR
$250-750 AUD
$10-30 USD
$10-30 CAD
$70-100 USD
$10-30 USD
$10-50 CAD
₹12500-37500 INR
$10-30 CAD
$10-30 CAD
$3000-5000 CAD
Thanks! We’ve emailed you a link to claim your free credit.
Something went wrong while sending your email. Please try again.
Loading preview
Permission granted for Geolocation.
Your login session has expired and you have been logged out. Please log in again.












