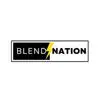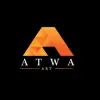
Build me Floor Layouts
$30-250 CAD
Completed
Posted almost 3 years ago
$30-250 CAD
Paid on delivery
I need a draftsman that can creat a layout of my project. It’s just small basement floor and need to put a bedroom with washroom. Attached is the existing space with measurements and the plan how the bedroom and additional space will run through. I need construction drawing with details most specially the washroom and closet.
Project ID: 30246567
About the project
17 proposals
Remote project
Active 3 yrs ago
Looking to make some money?
Benefits of bidding on Freelancer
Set your budget and timeframe
Get paid for your work
Outline your proposal
It's free to sign up and bid on jobs
17 freelancers are bidding on average $128 CAD for this job

6.9
6.9

6.0
6.0

6.1
6.1

4.3
4.3

4.4
4.4

3.9
3.9

3.8
3.8

3.2
3.2

0.0
0.0

0.0
0.0
About the client

Halifax, Canada
1
Payment method verified
Member since May 19, 2021
Client Verification
Other jobs from this client
$30-250 CAD
Similar jobs
$250-750 USD
₹600-1500 INR
$15-25 USD / hour
$750-1500 AUD
$25-50 USD / hour
min $50000 USD
£250-750 GBP
$750-1500 USD
$15-25 USD / hour
$30-250 CAD
₹12500-37500 INR
₹1500-12500 INR
$30-250 USD
$750-1500 USD
€30-250 EUR
$750-1500 AUD
$250-750 CAD
$250-750 USD
₹600-1500 INR
£20-250 GBP
Thanks! We’ve emailed you a link to claim your free credit.
Something went wrong while sending your email. Please try again.
Loading preview
Permission granted for Geolocation.
Your login session has expired and you have been logged out. Please log in again.








