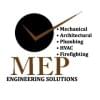
Front elevation for a Stilt Floor + 3 residential construction on a 30' x 40' plan
₹1500-12500 INR
Paid on delivery
We have finalized on a floor plan for a stilt floor + 3 residential construction on a 30' x 40' plot. The plan consists of a stilt floor for parking, and a two bed two bath house each on 1st, 2nd and 3rd floors. The plan also includes an elevator. We need economical yet beautiful front elevation design for the plan.
If interested, please provide links to some sample works along with the quote for the job. Once we know we are going to move forward, I will share the floor plan with you.
Project ID: #6961752
About the project
22 freelancers are bidding on average ₹8687 for this job
Dear Sir/ Mam Please check my portfolio! Here are the projects I've done. If you like please give me an opportunity to provide an excellent work for you. I will make sure you are happy. Regards, Thanhtrung.
Hello, I have just read your project and I would like to help you with it. If you could share your plan with me I could have a look and tell you an accurate qoute and time to do what you need. I'm a 9 years experience More
Hi We would provide you with complete design and engineering support for your residential project and deliver a full set of drawings including design plans, elevations, views, basic engineering drawings and if reqd, a More
i have 6 yrs of experience and handled many projects like this. we connect to your vision and deliver the best.
I'm the best for this I'm fresh out of college starting my own business, I'm fresh, new, willing to follow directions, and deliver on time













