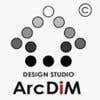
Floor Plan 3D and 2D to be able to be viewed on computer
$10-30 USD
Paid on delivery
I would like to get a 3D and 2D view of the house plan. I have the present floor plan on paper. I would like to have changes made to it (rear extension, making it open plan, ground floor bathroom etc added) I will give details while awarding the project. I want the floor plan to be done on a web software like [url removed, login to view], so that I can edit it if I require.
The present house plan is attached
Project ID: #8371031
About the project
Awarded to:
6 freelancers are bidding on average $59 for this job
Hello! Interested in your offer, I can get to work immediately. I will be glad to cooperate. Best regards
Hi.. Warm Greetings. Hope you are well. With due respect i want to introduce myself. I am an Architect .I am practicing in this field during 5 years. I also works many Architectural designing projects where working d More
If you are looking for a professional team who are able to produce the highest of standards work, then we are the ones. I look forward to hearing from you.




