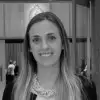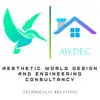
house 2D drawing and visualization in 3D model
$30-250 USD
Cancelled
Posted almost 4 years ago
$30-250 USD
Paid on delivery
I'm loooking for an Architect and interior designer for house drawing and visualization in 3D.
The house will be build on the slope. ( I would send you a video )
The house type and the house shape
- Please see a roughly drawing f the house type
- [login to view URL] would be 130sqm as living area
- [login to view URL] would be 300sqm as living area
The materials used for your home
- Cement and stall
The material of the window
- The material is still open, but balcony is required
The layer structure of the walls
- Open, maybe it can be updated later
What shape and functionality of the roof should be?
- Roof shape 38- 46°
- The roof will be used for Photovoltaic / Solar Panel
What size should the property be?
- [login to view URL] would be 130sqm as living area (Ground floor - roof floor)
- Basement floor, Ground floor, first floor, roof floor
- [login to view URL] would be 300sqm as living area (Ground floor - roof floor)
- Basement floor, Ground floor, first floor, roof floor
How many people will live and live in the house
[login to view URL] 130sqm One house apartment
- Ground floor: 1 bedrooms
- First floor: 2 bedrooms
- roof floor: 1 bedrooms
[login to view URL] 300sqm as separate apartments
- Ground floor: 3 bedrooms
- First floor: 3 bedrooms
- roof floor: 2 bedrooms
Basement floor of both house can be connected together
How much space will be available for each of the people
- Need to be evaluate
What orientation should the house have?
- Westside
I need currently following for cost evaluation and showing the customers/ architect etc
Project Milestone
Project start [login to view URL]
• 2D floor plan with Description [login to view URL] ( incl. synchronized between me and designer )
• 3D floor plan 10. June
• Internal and Exterior Design-Realistic Rendering [login to view URL]
Project ID: 25668078
About the project
78 proposals
Remote project
Active 4 yrs ago
Looking to make some money?
Benefits of bidding on Freelancer
Set your budget and timeframe
Get paid for your work
Outline your proposal
It's free to sign up and bid on jobs
78 freelancers are bidding on average $255 USD for this job

9.7
9.7

9.8
9.8

9.0
9.0

8.1
8.1

7.5
7.5

7.3
7.3

7.0
7.0

6.9
6.9

6.7
6.7

6.4
6.4

6.6
6.6

6.6
6.6

6.5
6.5

6.6
6.6

6.4
6.4

6.3
6.3

6.5
6.5

6.4
6.4

5.7
5.7

5.9
5.9
About the client

Boeblingen, United Kingdom
6
Payment method verified
Member since Nov 12, 2008
Client Verification
Other jobs from this client
$30-250 USD
$30-250 USD
$30-250 USD
$750-1500 USD
$30-250 USD
Similar jobs
$30-250 CAD
₹600-1500 INR
$30-250 USD
$1000 USD
£10-20 GBP
$250-750 USD
$250-750 USD
$30-250 USD
min $50 USD / hour
$30-250 USD
$1500-3000 USD
$2-8 USD / hour
£10-60 GBP
$150-250 AUD
$15-25 USD / hour
$30 USD
$250-750 USD
$15-25 AUD / hour
$30-250 CAD
₹600-1500 INR
Thanks! We’ve emailed you a link to claim your free credit.
Something went wrong while sending your email. Please try again.
Loading preview
Permission granted for Geolocation.
Your login session has expired and you have been logged out. Please log in again.












