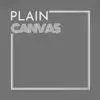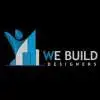
Architecture Design
$30-250 USD
Closed
Posted almost 6 years ago
$30-250 USD
Paid on delivery
Making for full architectural dwg and interior, 3delevation, 3d plan
Project ID: 17118509
About the project
45 proposals
Remote project
Active 6 yrs ago
Looking to make some money?
Benefits of bidding on Freelancer
Set your budget and timeframe
Get paid for your work
Outline your proposal
It's free to sign up and bid on jobs
45 freelancers are bidding on average $162 USD for this job

5.9
5.9

5.9
5.9

5.3
5.3

5.5
5.5

5.0
5.0

3.4
3.4

2.8
2.8

0.0
0.0

0.0
0.0

0.0
0.0

0.0
0.0

0.0
0.0

0.0
0.0

0.0
0.0

0.0
0.0
About the client

Bangalore, India
0
Member since Jun 6, 2018
Client Verification
Similar jobs
£50 GBP
$10-30 USD / hour
₹37500-75000 INR
€40 EUR
$250-750 USD
$30-250 USD
$50 USD
$10-30 USD
€12-18 EUR / hour
$15-25 USD / hour
$250-750 USD
₹600-1500 INR
$50 USD
₹600-1500 INR
$30-250 USD
$250 USD
₹1500-12500 INR
₹600-1500 INR
$30-250 USD
€8-30 EUR
Thanks! We’ve emailed you a link to claim your free credit.
Something went wrong while sending your email. Please try again.
Loading preview
Permission granted for Geolocation.
Your login session has expired and you have been logged out. Please log in again.






