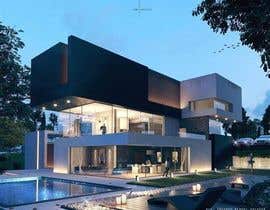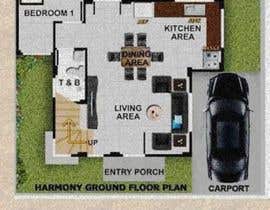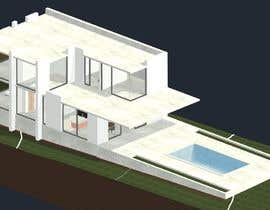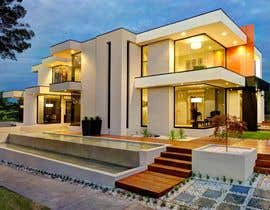Contemporary 2-Story Dream Home
- Status: Closed
- Prize: $320
- Entries Received: 43
- Winner: NemerMoncefAmine
Contest Brief
I am seeking an architect to provide the following:
- CAD based floor plans for a modern contemporary two storey home,
- A scaled site plan of the new home based on the site surveyor plans provided including all site levels (R.L'S)
- A minimum of two real life 3d rendered colour visualisations of the new homes front façade, side and rear view.
- Side elevation with heights detailed.
Project Background ...I’m envisioning a contemporary, two-story home that balances both practical needs and architectural ambition. With a plan for 4 bedrooms, this home should cater for a modern aesthetic of contemporary design. Here’s what I’m looking for:
- **Design Objectives:**
- A contemporary two-story house plan with a focus on open, fluid living spaces.
- 4 bedrooms, incorporating flexible spaces that can evolve with family needs, one bedroom can be bedroom and also a optional study.
- A design that maximizes natural light and blends indoor and outdoor living.
- **Key Features:**
- Modern kitchen that opens to dining and living areas, ideal for entertainment.
- Smart storage solutions throughout to maintain clean lines and reduce clutter.
- 4 bedrooms in total. Master bedroom prefered downstairs street facing (eastern side)
- A second living room upstairs facing the front (eastern end) this will have room for a second small kitchen against the wall, also a study room facing the eastern side on the first floor (second storey).
- A swimming pool in the back yard to be designed to be a lap pool that is no more than 7 metres in length and 3.5 metres in width. Double external garage in rear yard.
- Bedroom sizes minimum 3 x 3 metres.
– House not to extend more than 15 metres in length, the western side boundary line is not allowed to go beyond 900mm.
- Roofed alfresco on ground floor that flows from the living rooms
- Modern design with low line roof pitch
Allow 3 metre driveway access for cars to drive through and accommodate a small secondary dwelling in the future, Leave garage seperate in rear yard or do a basement undergrounnd from street.
If basement option is provided then flatter roof will be essential as height restrictions to roof line (top of ridge) is 9 metres in height.
I want to maintain the side access to at least 3 metres so I can accommodate for a secondary dwelling onto the rear yard in the future.
- Downstairs bedroom with walk in robe and also a possibly a separate ensuite or one shared close with the ground floor area. This is to include a walk in shower
- Laundry on ground floor. Walk in pantry from kitchen. Kitchen to be located facing the rear yard and open living to the back pergola area.
- Modern architectural home design with floor to ceiling glass to front façade (east side)
- Cantilever balcony on first floor that extends out 2 metres of front building line and also has another1 metre that is above the ground level the home.
Other design elements to consider:
I am also open to the idea of having a basement car park to free up space in the rear yard, however, the basement should not to be too deep from the existing natural ground level as there are 9 metre height restrictions from local authorities, The height of the basement to be 2.4metres floor to ceiling.
Note, the front balcony or front building line has to commence where the past western neighbour’s balcony line commences and eastern neighbours building line commences, ie average of both.
The side yard on the western side boundary has to be 900mm from the boundary line on the surveyors report.
I have attatched some elements of design facades i like to go in this general theme- some are one storey however i like these type of roof lines, please be creative and design your own design as i have an open mind, just expressing a style that i like.
Note: north is where the arrow is pointed on the surveyor plan!
Winner can possibly get contract to go on to design full home architectural plans
Thanks, Best Wishes
Recommended Skills
Top entries from this contest
-
NemerMoncefAmine Algeria
-
sastra18 Indonesia
-
H2ong Italy
-
NemerMoncefAmine Algeria
-
maya207 Bangladesh
-
maya207 Bangladesh
-
maya207 Bangladesh
-
azizulhaque5 Bangladesh
-
azizulhaque5 Bangladesh
-
sastra18 Indonesia
-
NemerMoncefAmine Algeria
-
ArJahanZaib Pakistan
-
sumonmailid Bangladesh
-
mdnazmulahssan Bangladesh
-
mdnazmulahssan Bangladesh
-
mdnazmulahssan Bangladesh
Public Clarification Board
How to get started with contests
-

Post Your Contest Quick and easy
-

Get Tons of Entries From around the world
-

Award the best entry Download the files - Easy!

























