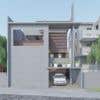Small Studio Toilet Addition Design
- Status: Closed
- Prize: €100
- Entries Received: 13
- Winner: cegrotresd
Contest Brief
I'm in need of an architect with experience in space maximization who can design a creative solution to incorporate the addition of a toilet in our small studio. The current layout of the studio is given as a step file (with accurate dimensions, only missing the ceilings).
Ideally, winning solutions will make use of this small space/room (pointed by the red arrow)
I am expecting:
- Initial concepts and ideas
Recommended Skills
Employer Feedback
“Marcos gave a comprehensive and thoroughly worked out solution. definitely a well deserved 5* rating”
![]() Opticon, Greece.
Opticon, Greece.
Top entries from this contest
-
cegrotresd Argentina
-
muhammadnaseerb4 Pakistan
-
cegrotresd Argentina
-
grimshur Poland
-
Zlows Indonesia
-
mgkastha Nepal
-
geno700 Egypt
-
cegrotresd Argentina
-
grimshur Poland
-
Imamaah Pakistan
-
mgkastha Nepal
-
Aaway28 Indonesia
-
grimshur Poland
Public Clarification Board
How to get started with contests
-

Post Your Contest Quick and easy
-

Get Tons of Entries From around the world
-

Award the best entry Download the files - Easy!


























