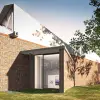
Draft/Model a schematic floor plan- AutoCAD/REVIT/MAX
$30-250 USD
Completed
Posted almost 14 years ago
$30-250 USD
Paid on delivery
I have designed a simple floor plan for a small building and I need someone to help draft it into a floor plan, design the elevations and create a 3D model and views. THIS HAS TO BE DONE IN METRIC SYSTEM!
Here is what I need in detail:
a. Draw up / Model my schematic floor plan in AutoCAD 2008 or later. This floor plan must be fully dimensioned. You will also place windows on the walls where it makes sense and place appropriate furniture in each of the spaces
b. Design and develop all the exterior elevations. The building needs to be contemporary and we will communicate a lot on the design of the exterior elevations.
c. Design and develop a roof plan for the building. The design of the roof should be able to support solar panels. We will communicate a lot on the design of the roof.
d. Model and Render the building. This can be done in either AutoCAD, Revit or Max Studio. You will render and provide at least 3 Isometric views of the interior spaces i.e (the building without a roof) as well as 3 Isometric views of the exterior with the roof on it.
I need all these to be done in at most THREE days.
I have attached two files - they are both the same drawing but one may be clearer on your computer screen than the other.
Please place your bid. REMEMBER THIS HAS TO BE DONE IN METRIC SYSTEM.
Thank you.
BTO
Project ID: 719319
About the project
28 proposals
Remote project
Active 14 yrs ago
Looking to make some money?
Benefits of bidding on Freelancer
Set your budget and timeframe
Get paid for your work
Outline your proposal
It's free to sign up and bid on jobs
28 freelancers are bidding on average $238 USD for this job

5.8
5.8

5.7
5.7

5.1
5.1

4.1
4.1

3.9
3.9

3.4
3.4

3.1
3.1

2.8
2.8

2.2
2.2

1.4
1.4

1.0
1.0

0.0
0.0

0.0
0.0

0.0
0.0

0.0
0.0

0.0
0.0

0.0
0.0

0.0
0.0

0.0
0.0

0.0
0.0
About the client

athens, United States
7
Payment method verified
Member since Dec 29, 2009
Client Verification
Other jobs from this client
$30-250 USD
$30-250 USD
$30-250 USD
$30-250 USD
$30-250 USD
Similar jobs
$25-50 CAD / hour
$10-30 USD
$10-30 USD
$750-1500 CAD
₹1500-12500 INR
$1500-3000 USD
$30-250 USD
₹750-1250 INR / hour
$30-250 USD
$10-30 USD
$30-250 USD
$250-750 USD
$250-750 USD
$750-1500 CAD
£3000-5000 GBP
₹600-1500 INR
$750-1500 USD
$250-750 CAD
$750-1500 USD
$30-250 USD
Thanks! We’ve emailed you a link to claim your free credit.
Something went wrong while sending your email. Please try again.
Loading preview
Permission granted for Geolocation.
Your login session has expired and you have been logged out. Please log in again.











