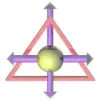
House floor plan and side view from PDF to CAD
€250-750 EUR
Completed
Posted over 12 years ago
€250-750 EUR
Paid on delivery
I am looking for someone to create CAD model of floor plan and side drawing of a single family house based on scanned PDF drawing. The text on the drawing is in Finnish but there is no need to understand it but just to add it to the CAD drawing. We plan to extend the house and the designer cannot work with paper drawing.
The drawing that need to be converted include floor plan of two floors and 2 side drawing + 4 general drawing of how the house look from the outside.
On top of the original paper drawing a fireplace was added by hand.
A low quality scan of the floor plans are attached to get a sense of the job.
It would be good if the electronic drawing can be done within 1 or two weeks.
Project ID: 1435364
About the project
27 proposals
Remote project
Active 12 yrs ago
Looking to make some money?
Benefits of bidding on Freelancer
Set your budget and timeframe
Get paid for your work
Outline your proposal
It's free to sign up and bid on jobs
27 freelancers are bidding on average €323 EUR for this job

6.2
6.2

4.9
4.9

4.3
4.3

3.4
3.4

3.5
3.5

2.9
2.9

1.6
1.6

1.1
1.1

0.0
0.0

0.0
0.0

0.0
0.0

0.0
0.0

0.0
0.0

0.0
0.0

0.0
0.0

0.0
0.0

0.0
0.0

0.0
0.0

0.0
0.0

0.0
0.0
About the client

Lieto, Finland
0
Member since Feb 8, 2012
Client Verification
Similar jobs
€30-250 EUR
$30-250 AUD
$10000-20000 USD
$250-750 AUD
$10-30 USD
$250-750 USD
$30-250 USD
$250-750 NZD
₹1500-12500 INR
$30-250 AUD
$1000 USD
$30-250 USD
$250-750 USD
₹12500-37500 INR
$30-250 USD
$8-15 USD / hour
$1000 USD
$250-750 USD
₹750-1250 INR / hour
$1500-3000 AUD
Thanks! We’ve emailed you a link to claim your free credit.
Something went wrong while sending your email. Please try again.
Loading preview
Permission granted for Geolocation.
Your login session has expired and you have been logged out. Please log in again.













