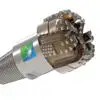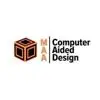
Digital-to-CAD Detail Conversion
£10-15 GBP / hour
Closed
Posted 3 months ago
£10-15 GBP / hour
I'm looking for an experienced CAD technician to translate my digital sketches into detailed 2D CAD plans. Here's what I need:
- Conversion of digital drawings into CAD format
- Inclusion of fixtures and furniture in the plans
- Precise dimensions and spatial planning
Ideal skills:
- Proficiency in CAD software
- Experience with interior design plans
- Attention to detail
- Ability to interpret digital sketches accurately
- Good communication for any clarifications
No 3D renderings are needed, just a clear, detailed 2D representation that contractors can work from. Please include samples of similar work with your bid.
Project ID: 37716442
About the project
78 proposals
Remote project
Active 2 mos ago
Looking to make some money?
Benefits of bidding on Freelancer
Set your budget and timeframe
Get paid for your work
Outline your proposal
It's free to sign up and bid on jobs
78 freelancers are bidding on average £12 GBP/hour for this job

7.6
7.6

7.3
7.3

7.3
7.3

6.5
6.5

6.6
6.6

6.1
6.1

6.1
6.1

5.5
5.5

5.8
5.8

5.3
5.3

4.7
4.7

4.9
4.9

4.6
4.6

4.2
4.2

4.2
4.2

4.5
4.5

4.5
4.5

4.1
4.1

4.1
4.1

4.1
4.1
About the client

Bournemouth, United Kingdom
0
Member since Feb 1, 2024
Client Verification
Similar jobs
$250-750 USD
€30-250 EUR
$30-250 USD
$30-150 USD
$250-750 USD
$10-30 AUD
$250-750 USD
€30-250 EUR
$125 USD
$750-1500 USD
₹1500-12500 INR
£10-20 GBP
$10-30 USD
₹600-1500 INR
€18-36 EUR / hour
₹600-1500 INR
$250-750 USD
$25-50 AUD / hour
$15-25 AUD / hour
£250-750 GBP
Thanks! We’ve emailed you a link to claim your free credit.
Something went wrong while sending your email. Please try again.
Loading preview
Permission granted for Geolocation.
Your login session has expired and you have been logged out. Please log in again.







