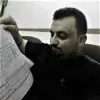
Furniture CAD Drawing from photographs
£20-250 GBP
Cancelled
Posted over 4 years ago
£20-250 GBP
Paid on delivery
Budget: £40
I am looking for a cad person to draw up furniture blocks in elevation, from images. This is a small project with much potential for future work going forward.
They DO NOT have to be identical to the images and you can use your own creativity with them. I have a pdf of 13 furniture items, all with basic dimensions to work from. I also have all the images as single png files if you wish to insert them as a trace reference into the cad drawing.
All items must be drawn on layer 0 and made into blocks. They must be in mm format, AutoCAD version 2010.
I will provide a template as your base file.
Draw all objects on Layer 0, with continuous line type (no dots and dashes please).
The pick point for each block must be at the base of the furniture item.
Please add as much detail to the items that you can.
Please do not label or dimension any of the blocks.
Please feel free to use hatch if you think it will enhance the look of the items (put hatch on separate layer).
Keep all items in the one dwg file.
Please send over your first three blocks for me to check before completing the entire task.
If you have any questions please ask and I will be happy to provide you with more information.
Project ID: 21244729
About the project
27 proposals
Remote project
Active 5 yrs ago
Looking to make some money?
Benefits of bidding on Freelancer
Set your budget and timeframe
Get paid for your work
Outline your proposal
It's free to sign up and bid on jobs
27 freelancers are bidding on average £86 GBP for this job

7.5
7.5

5.2
5.2

4.3
4.3

4.3
4.3

4.3
4.3

2.5
2.5

1.6
1.6

0.0
0.0

0.0
0.0

0.0
0.0

0.0
0.0

0.0
0.0

0.0
0.0

0.0
0.0

0.0
0.0

0.0
0.0

0.0
0.0

0.0
0.0

0.0
0.0
About the client

Wakefield, United Kingdom
17
Payment method verified
Member since Aug 8, 2011
Client Verification
Other jobs from this client
£10-20 GBP
£20-250 GBP
£20-250 GBP
£10-20 GBP
£10-20 GBP
Similar jobs
$250-750 CAD
₹1500-12500 INR
₹600-1500 INR
$750-1500 AUD
$5000-10000 USD
$8-15 AUD / hour
$10 AUD
$1500-3000 USD
₹12500-37500 INR
₹1500-12500 INR
₹37500-75000 INR
$250-750 NZD
₹1500-12500 INR
$750-1500 USD
€30-250 EUR
$250-750 USD
$250-750 USD
$10-30 USD
€30-250 EUR
$10 AUD
Thanks! We’ve emailed you a link to claim your free credit.
Something went wrong while sending your email. Please try again.
Loading preview
Permission granted for Geolocation.
Your login session has expired and you have been logged out. Please log in again.













