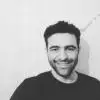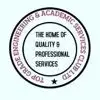
Industrial Floor Plan Expertise
$30-250 USD
Completed
Posted 3 months ago
$30-250 USD
Paid on delivery
I am seeking a skilled freelancer to help design a detailed industrial floor plan with a specific focus on machinery and equipment placement. The final deliverable will be comprehensive 2D drawings, capturing the layout of the facility to ensure optimal workflow and space utilization.
**Key Requirements:**
- Develop a detailed layout of an industrial space, including accurate placements of machinery and equipment.
- The floor plan should be in 2D format, with precise measurements to facilitate easy understanding and implementation.
- No need for 3D visualization; however, clarity and detail in the 2D drawings are paramount.
**Ideal Skills and Experience:**
- Proficiency in CAD software or similar design tools.
- Strong background in industrial design or architectural planning, with a portfolio that showcases relevant projects.
- An eye for detail and the ability to visualize space and machinery layouts efficiently.
- Excellent communication skills to ensure the final design aligns with my vision and requirements.
I am looking forward to working with a professional who can bring my industrial floor plan to life, incorporating all necessary details to facilitate machinery and equipment placement optimally.
Project ID: 37748895
About the project
26 proposals
Remote project
Active 3 mos ago
Looking to make some money?
Benefits of bidding on Freelancer
Set your budget and timeframe
Get paid for your work
Outline your proposal
It's free to sign up and bid on jobs
26 freelancers are bidding on average $113 USD for this job

6.7
6.7

6.1
6.1

4.8
4.8

6.1
6.1

4.7
4.7

4.1
4.1

3.7
3.7

3.5
3.5

3.5
3.5

0.0
0.0

0.0
0.0

0.0
0.0

0.0
0.0

0.0
0.0

0.0
0.0

0.0
0.0
About the client

Dubai, United Arab Emirates
0
Payment method verified
Member since Feb 9, 2024
Client Verification
Similar jobs
$3000-5000 CAD
$250-750 USD
$250-750 AUD
₹600-1500 INR
$30-250 AUD
$30-50 USD
₹5000-100000 INR
$10-30 USD
$30-250 USD
€3000-5000 EUR
£20-250 GBP
$10-30 USD
$10-30 USD
€8-30 EUR
₹600-1500 INR
$1500-3000 USD
$3000-5000 USD
$30-250 CAD
$1500-3000 AUD
£18-36 GBP / hour
Thanks! We’ve emailed you a link to claim your free credit.
Something went wrong while sending your email. Please try again.
Loading preview
Permission granted for Geolocation.
Your login session has expired and you have been logged out. Please log in again.










