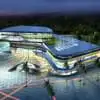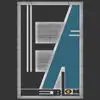
Architecture Design
$250-750 USD
Closed
Posted over 6 years ago
$250-750 USD
Paid on delivery
We need an 11x17 site plan for our physical business. The city is requiring it so we can acquire a sign permit for our Business name to go in the front.
Project ID: 15442046
About the project
43 proposals
Remote project
Active 6 yrs ago
Looking to make some money?
Benefits of bidding on Freelancer
Set your budget and timeframe
Get paid for your work
Outline your proposal
It's free to sign up and bid on jobs
43 freelancers are bidding on average $409 USD for this job

8.2
8.2

7.0
7.0

6.8
6.8

5.1
5.1

4.8
4.8

5.0
5.0

4.6
4.6

5.2
5.2

4.9
4.9

2.9
2.9

2.6
2.6

1.6
1.6

1.4
1.4

0.7
0.7

0.0
0.0

0.0
0.0

0.0
0.0

0.0
0.0

0.0
0.0

0.0
0.0
About the client

United States
0
Member since Oct 20, 2017
Client Verification
Similar jobs
₹600-1500 INR
£250-750 GBP
$50 USD
$1500-3000 CAD
$750-1500 USD
$10-30 USD
$10-30 USD
$30-250 AUD
$250-750 USD
$1500-3000 USD
$35 USD
€30-250 EUR
$30-250 USD
$750-1500 AUD
$130 USD
$33 USD
£20-250 GBP
₹750-1250 INR / hour
$50 USD
$130 USD
Thanks! We’ve emailed you a link to claim your free credit.
Something went wrong while sending your email. Please try again.
Loading preview
Permission granted for Geolocation.
Your login session has expired and you have been logged out. Please log in again.










