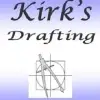
CAD - Digitalize old blueprints
$250-750 USD
In Progress
Posted over 3 years ago
$250-750 USD
Paid on delivery
First step: I have super old plans and one sketch of two floors of an apartment 50 m² and attic 50 m² which need to be digitalised in 2D. Only walls, doors, stairs and beam structure of the roof needed (no electric, water kitchen yet,...).
In a second step an additional stair, a balcony, kitchen-counter attic and roof windows need to be added. Informations from my sketches and measurements, but the windows already I have in dwg to be added.
I will need a 3D then from the attic where the new balcony and the windows will be seen.
If this will be approved by the city, then the architect will take you plan as a base for the details then. So needs to be accurat.
For details and questions I would then suggest a chat and maybe sharing the screen for what is not clear. As it's written in german.
The old plans I can upload later seperately then. Might be in a slightly better quality.
Also I took measure of the gaps between the roof beams.
And there is a video so you can see the place an get an idea.
Project ID: 27302942
About the project
64 proposals
Remote project
Active 4 yrs ago
Looking to make some money?
Benefits of bidding on Freelancer
Set your budget and timeframe
Get paid for your work
Outline your proposal
It's free to sign up and bid on jobs
64 freelancers are bidding on average $421 USD for this job

7.3
7.3

7.4
7.4

7.7
7.7

7.0
7.0

6.2
6.2

6.6
6.6

6.2
6.2

5.8
5.8

5.7
5.7

5.6
5.6

5.9
5.9

5.2
5.2

5.5
5.5

5.4
5.4

5.6
5.6

5.3
5.3

5.3
5.3

5.2
5.2

6.1
6.1

5.4
5.4
About the client

Zurich, Switzerland
5
Payment method verified
Member since Mar 12, 2019
Client Verification
Other jobs from this client
$30-250 USD
$30-250 USD
$750-1500 USD
$30-250 USD
$250-750 USD
Similar jobs
$750-1500 CAD
€30 EUR
₹600-1500 INR
$10-30 USD
min €36 EUR / hour
$25-50 USD / hour
$30-250 USD
$25-40 USD / hour
$54 USD
$25-50 USD / hour
$250-750 AUD
£250-750 GBP
$5000-10000 USD
$10-30 USD
$250-750 USD
₹1500-12500 INR
₹12500-37500 INR
$30-250 USD
₹600-1500 INR
$10-30 AUD
Thanks! We’ve emailed you a link to claim your free credit.
Something went wrong while sending your email. Please try again.
Loading preview
Permission granted for Geolocation.
Your login session has expired and you have been logged out. Please log in again.













