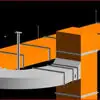
Create an HVAC System
$10-20 CAD
Closed
Posted 6 months ago
$10-20 CAD
Paid on delivery
Design an HVAC system for a specific building. 3D axonometric view: Riser(Supply & Return), Trunk & Branches(Supply & Return), Gas supply(Yellow Lines & Meter), Roof Top Unit, Heat Exchanger, Air Conditioning Unit. Reflected Ceiling Plan: Diffuser, Returns, Annotations, Bathroom Ventilation, VAV box, Structural Grid & Dimensions, Acoustic Ceiling Tile layout, lights & diffuser.
Project ID: 37468461
About the project
15 proposals
Remote project
Active 5 mos ago
Looking to make some money?
Benefits of bidding on Freelancer
Set your budget and timeframe
Get paid for your work
Outline your proposal
It's free to sign up and bid on jobs
15 freelancers are bidding on average $115 CAD for this job

6.4
6.4

5.7
5.7

5.6
5.6

5.1
5.1

4.7
4.7

4.6
4.6

3.2
3.2

3.4
3.4

0.0
0.0

0.0
0.0

0.0
0.0

0.0
0.0

0.0
0.0
About the client

Ottawa, Canada
3
Payment method verified
Member since Oct 31, 2021
Client Verification
Other jobs from this client
$10-11 CAD
$10-30 CAD
$100-150 CAD
$10-11 CAD
$40-50 CAD
Similar jobs
$30-250 AUD
$750-1500 USD
£3000-5000 GBP
$30-250 USD
$2-8 USD / hour
$15-30 USD
$3-10 USD / hour
$30-250 USD
$50 USD / hour
₹1500-12500 INR
$750-1500 USD
₹600-1500 INR
$250-750 AUD
min $50 USD / hour
$25-50 USD / hour
$25-50 USD / hour
$10-30 USD
$250-750 USD
$30-250 USD
$15-25 USD / hour
Thanks! We’ve emailed you a link to claim your free credit.
Something went wrong while sending your email. Please try again.
Loading preview
Permission granted for Geolocation.
Your login session has expired and you have been logged out. Please log in again.








