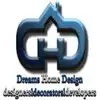
Commercial Property Floor Plan & Elevation
$250-750 USD
Closed
Posted 2 months ago
$250-750 USD
Paid on delivery
I require an expert in creating both a floor plan and elevation for a commercial property. The commercial property falls in the medium size range of 1,000 - 5,000 sq ft. It is important for the freelancer to:
- Have experience in commercial property design
- Be able to create detailed floor plans and elevation drawings
Knowledge in commercial space utilization, flow, and layout will be highly advantageous. This project will involve understanding the specific needs of a commercial property, therefore expert knowledge in this subject matter is desirable.
Project ID: 37866075
About the project
49 proposals
Remote project
Active 1 mo ago
Looking to make some money?
Benefits of bidding on Freelancer
Set your budget and timeframe
Get paid for your work
Outline your proposal
It's free to sign up and bid on jobs
49 freelancers are bidding on average $435 USD for this job

8.2
8.2

7.6
7.6

6.9
6.9

6.8
6.8

6.3
6.3

6.2
6.2

6.3
6.3

5.9
5.9

5.7
5.7

5.5
5.5

5.4
5.4

5.2
5.2

5.3
5.3

4.7
4.7

4.8
4.8

4.5
4.5

4.2
4.2

4.1
4.1

4.0
4.0

3.4
3.4
About the client

United States
0
Payment method verified
Member since Mar 11, 2024
Client Verification
Other jobs from this client
$250-750 USD
Similar jobs
₹750-1250 INR / hour
$30-250 USD
$10-40 USD
₹600-1500 INR
₹1500-12500 INR
₹600-1500 INR
$250-750 USD
$20-30 SGD / hour
$40-50 USD
$32 USD
$1500-3000 USD
₹1500-12500 INR
$30-250 NZD
£20-250 GBP
$1500-3000 AUD
$30-250 AUD
$40-50 USD
$30-250 USD
$250-750 CAD
$10-30 USD
Thanks! We’ve emailed you a link to claim your free credit.
Something went wrong while sending your email. Please try again.
Loading preview
Permission granted for Geolocation.
Your login session has expired and you have been logged out. Please log in again.









