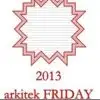
Update a sketchup with updated blueprint in pdf or dwg floorplan
$30-250 USD
Completed
Posted about 4 years ago
$30-250 USD
Paid on delivery
I have an existing SKP file with textures. and our glass walls
I have an updated blueprint file. No Funiture is needed.
see attached files
Project ID: 24196612
About the project
8 proposals
Remote project
Active 4 yrs ago
Looking to make some money?
Benefits of bidding on Freelancer
Set your budget and timeframe
Get paid for your work
Outline your proposal
It's free to sign up and bid on jobs
8 freelancers are bidding on average $133 USD for this job

4.9
4.9

4.8
4.8

3.5
3.5

2.4
2.4

2.4
2.4

0.0
0.0
About the client

FALLS CHURCH, United States
9
Payment method verified
Member since Apr 11, 2013
Client Verification
Other jobs from this client
$30-250 USD
$15-25 USD / hour
$750-1500 USD
$250-750 USD
$10-30 USD
Similar jobs
$15-25 USD / hour
₹600-1500 INR
$50 USD
₹1500-12500 INR
$20-30 SGD / hour
$250-750 USD
$250-750 CAD
$10-30 USD
$50 USD
$10-30 USD
$10-30 USD
$10-30 USD
Thanks! We’ve emailed you a link to claim your free credit.
Something went wrong while sending your email. Please try again.
Loading preview
Permission granted for Geolocation.
Your login session has expired and you have been logged out. Please log in again.






