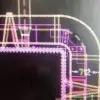
ADA Compliant Space Plan
$30-250 USD
Completed
Posted over 4 years ago
$30-250 USD
Paid on delivery
Looking to take generic office space plan and have architectural drawings done that are compliant with the American with Disabilities Act (ADA). Modifications to the plan will be acceptable.
Deliverables will include pdf and dwg format files.
Please provide support for your knowledge of the American with Disabilities Act.
Project ID: 22266910
About the project
15 proposals
Remote project
Active 5 yrs ago
Looking to make some money?
Benefits of bidding on Freelancer
Set your budget and timeframe
Get paid for your work
Outline your proposal
It's free to sign up and bid on jobs
15 freelancers are bidding on average $133 USD for this job

7.1
7.1

6.3
6.3

5.4
5.4

4.6
4.6

4.8
4.8

3.4
3.4

0.0
0.0

0.0
0.0

0.0
0.0

0.0
0.0
About the client

The Woodlands, United States
18
Payment method verified
Member since Feb 19, 2013
Client Verification
Other jobs from this client
$400-1500 USD
$100 USD
$65 USD
$250-750 USD
$333 USD
Similar jobs
$100-150 AUD
$1500-3000 USD
$750-1500 AUD
$14-30 NZD
$250-750 CAD
$15-25 USD / hour
$8-15 AUD / hour
$10-30 USD
€100 EUR
$250-750 USD
$30-250 USD
$250-750 AUD
$30-250 AUD
$250-750 AUD
$1500-3000 USD
₹12500-37500 INR
€250-750 EUR
₹37500-75000 INR
₹1500-12500 INR
$750-1500 USD
Thanks! We’ve emailed you a link to claim your free credit.
Something went wrong while sending your email. Please try again.
Loading preview
Permission granted for Geolocation.
Your login session has expired and you have been logged out. Please log in again.





